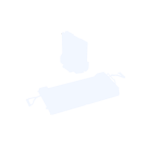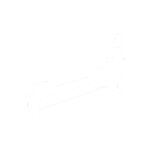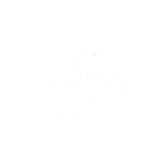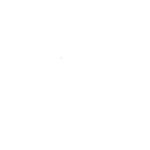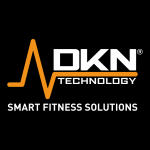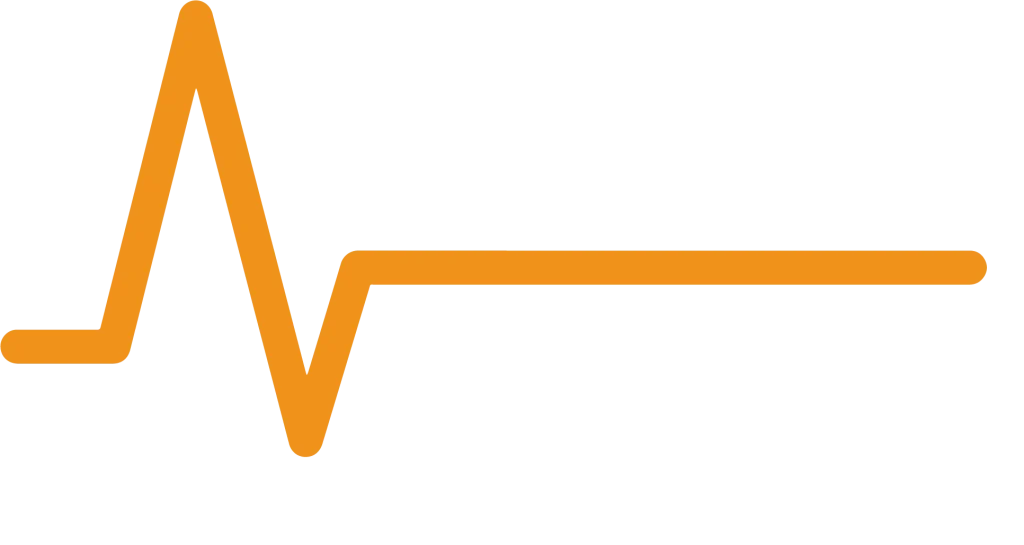3D DESIGN
BRING YOUR GYM TO LIFE WITH OUR 3D SOLUTIONS
Why 3D Design is Essential for Your Gym
Turn Your Vision into a Realistic Plan
With our 3D gym design service, you can preview your space in full detail before any construction or equipment installation begins.
✔ Optimized Space Planning – Ensure efficient use of every square meter.
✔ Custom Layouts – Tailored to your gym’s size, style, and brand identity.
✔ Realistic Equipment Placement – Visualize the ideal positioning of cardio, strength, and functional training zones.
✔ Better Decision-Making – Adjust layouts, colors, and styles before finalizing investments.
How It Works
From Concept to Virtual Reality in 3 Simple Steps
1️⃣ Consultation & Requirements – We discuss your gym’s size, goals, and equipment needs.
2️⃣ Custom 3D Rendering – Our design team creates a detailed, realistic layout.
3️⃣ Review & Adjust – You refine and finalize the design before installation.
Benefits of 3D Gym Planning
Design Smarter, Build Better
✔ Increased Efficiency – Optimize traffic flow and member experience.
✔ Faster Project Execution – Reduce delays and last-minute layout changes.
✔ Stronger Brand Identity – Create a unique gym atmosphere with tailored aesthetics.
✔ Cost Savings – Avoid expensive mistakes by perfecting the design in advance.
See It in Action – BlueFit’s 3D Transformation
A Real Example: From Design to Reality
BlueFit Nijmegen started as a 3D concept, allowing for perfect equipment placement and layout optimization before the gym was even built. With precise planning, the facility now operates seamlessly, offering an efficient, stylish, and member-friendly space.

